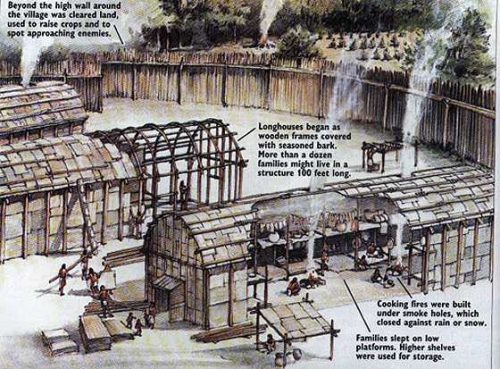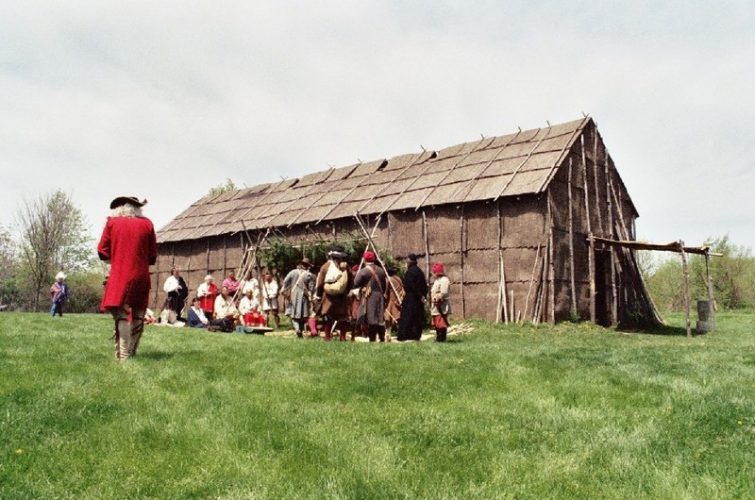DLOUHÉ DOMY Irokézů. / THE LONG HOUSES of the Iroquois.
Dlouhé domy byly průměrně široké cca. 7,6 metru a jejich délka záležela na počtu ubytovaných rodin a zatímco v průměru měřily 25 metrů, u Mohawků dosahovala délka obyčejně šedesáti metrů. Kostra dlouhých domů byla z kmínků pokud možno rovných odkorněných jehličnanů pokrytých kůrou. Střecha byla válcová, v pozdějších dobách nahrazená sedlovou. Kromě dveří a kouřovodů ve střeše, které mohly být uzavřeny i otevřeny , neměl dlouhý dům žádné otvory.
Stavba domu byla ponechána mužům. Kmeny byly zakopány ve dvou souběžně probíhajících řadách, ve vzdálenosti cca. 1m. Ve výšce asi dvou metrů byly spojeny příčkami. Přes ně se napříč dala prkna, tím vznikly podél stěn ve výšce dvou metrů odkládací plochy. Na štítové straně (průčelí) dlouhého domu se vždy nacházel vchod. Toto základní lešení bylo pokryto pláty jilmové kůry, jež byly dohromady sešity rostlinnými vlákny. Kůra byla ze stromů stahována počátkem léta, kdy byla prostoupena mízou. Vlhké, asi dva metry dlouhé a více než třicet centimetrů široké pruhy kůry se nejdříve srovnaly vahou těžkých kamenů a pak se připevnily na konstrukcei obydlí.
Jeden z někdejších návštěvníků kolem roku 1715 napsal, že pláty se překrývaly „jeden přes druhý jako břidlicové tašky“ a že „zvenčí je zajišťovaly čerstvé kůly podobné těm, jež tvoří vnitřní kostru stavby a jsou ještě navíc zesíleny dlouhými kusy z dvojic propletených výhonků posilujícími střechu a po stranách obydlí jsou pravidelně k tomuto účelu rozestavěné kusy dřeva s hákovitě seříznutými konci“ Mezi vnějšími a vnitřními kůly byly vestavěny plošiny, na kterých se sedělo a leželo.
Pro jednotlivé rodiny byly rozděleny prostory, které si mohl každý zřídit pro pokrývky (deky) a osobní pohodlí. Uprostřed hořel oheň. Dvě protilehlé rodiny se vždy o ohniště dělily.Tento oheň hořel stále kvůli teplu a vaření.
The long houses were on average approx. 7.6 meters and their length depended on the number of accommodated families, and while on average 25 meters, the length of the Mohawk was about sixty meters. The skeleton of the long houses was from the trunks of, as far as possible, straight-grained conifers covered with bark. The roof was cylindrical, later replaced by a saddle. In addition to the doors and smoke pipes in the roof that could be closed and opened, the long house had no openings. The construction of the house was left to the men.
The tribes were buried in two parallel runs, at a distance of approx. 1m. At about two meters they were connected by rails. Over them, planks were placed across the walls at the height of two meters of storage space. There was always an entrance on the gable side (facade) of the long house. This base scaffolding was covered with platens of elm bark that were stacked together by plant fibers. The bark was cut off from the trees at the beginning of the summer when it was covered with a sink. Wet, about two meters long, and more than 30 centimeters wide stripes of bark were first compared to the weight of heavy stones and then attached to the structure of the dwelling. One of the former visitors around 1715 wrote that the plates were overlapping „one above the other like slate tiles“ and that „they were made from the outside by the stakes similar to those forming the inner skeleton of the building and are additionally reinforced by long pieces of pairs of entangled roof- and on the sides of the dwelling there are regular pieces of wood with hook-cut ends for this purpose. „There were built-in platforms between the outer and inner stakes, on which he sat and lay.
For each family, spaces were created that everyone could set up for blankets and personal comforts. There was a fire in the middle. Two opposing families always shared the fire. This fire was still burning for heat and cooking.
Zdroj informací Wikipedie, nejrůznější články na internetu, knihy od bratra Ivan Hiawatha Makásek a další.
Source of Wikipedia information, various articles on the Internet, books by brother Ivan Hiawath Makásek and others.
Více obrázků najdete na webovém portálu RAJČE. Odkaz uveden níže.
More pictures can be found on the TOMATO web portal. The link below.
http://www.atana.rajce.idnes.cz/Dlouhe_domy_Irokezu,_obrazky_k_clanku.


